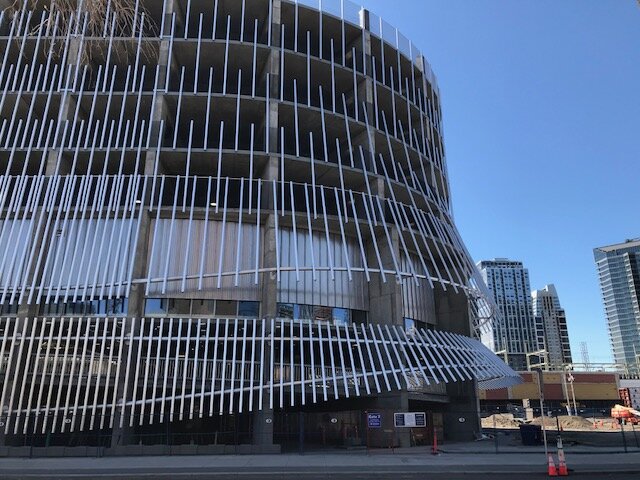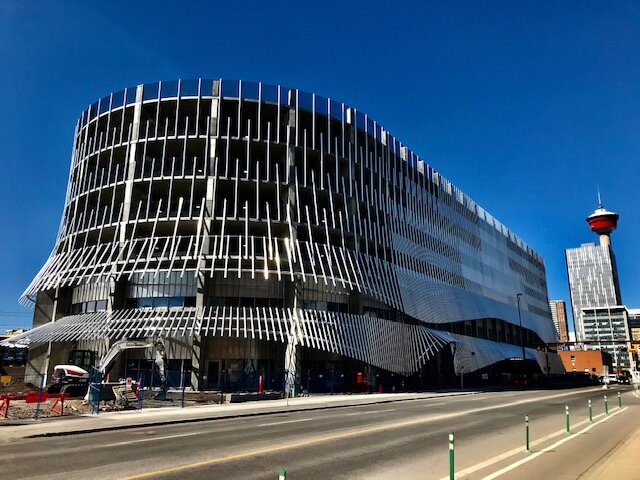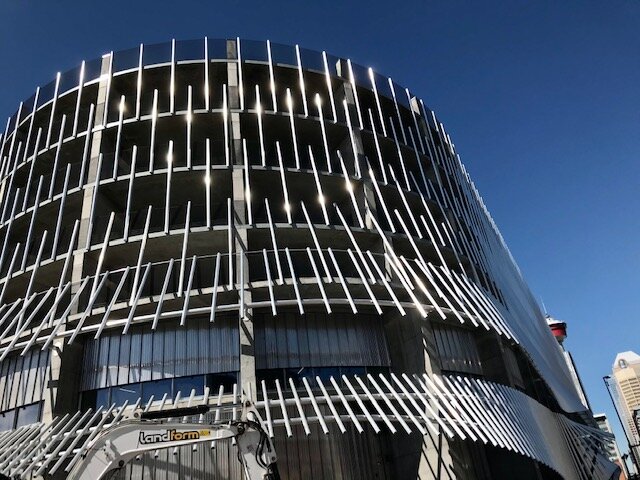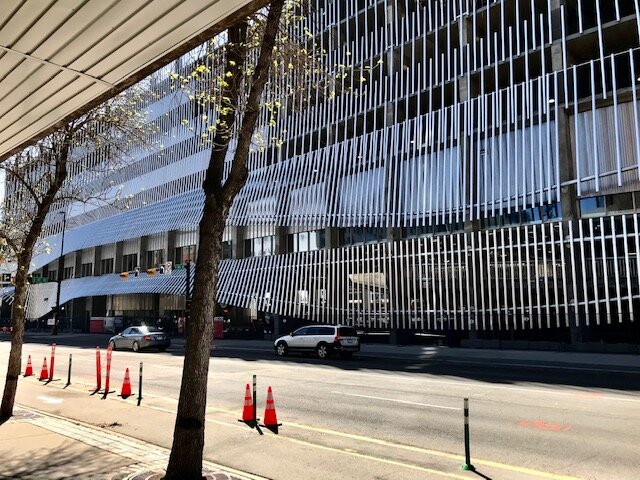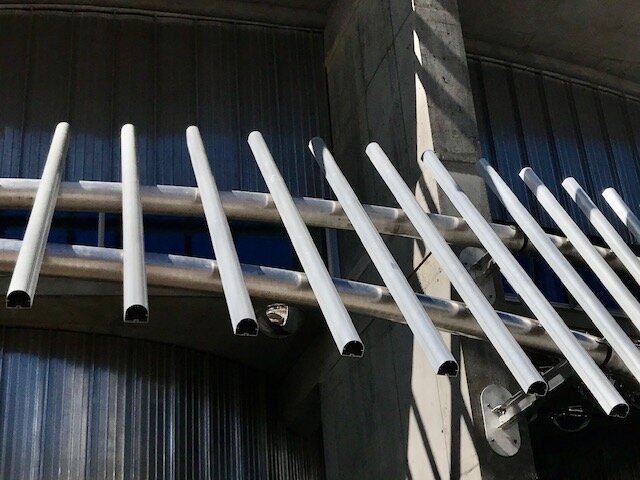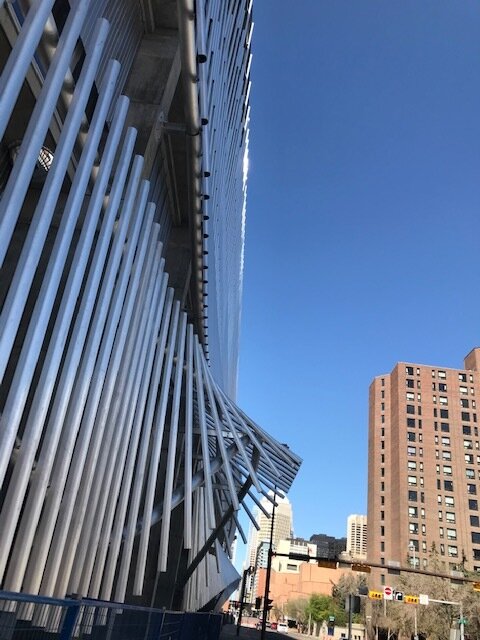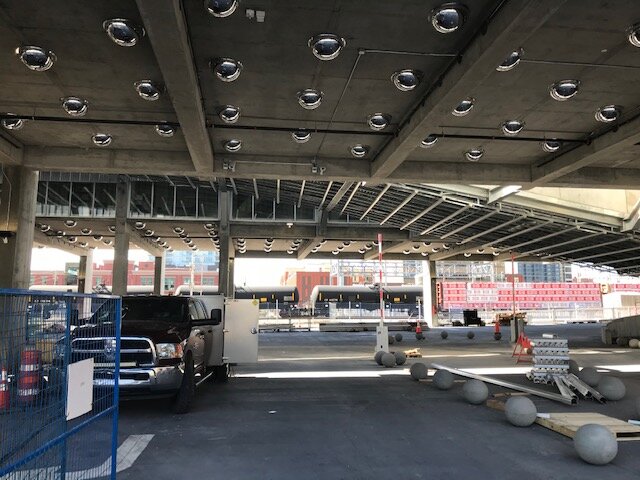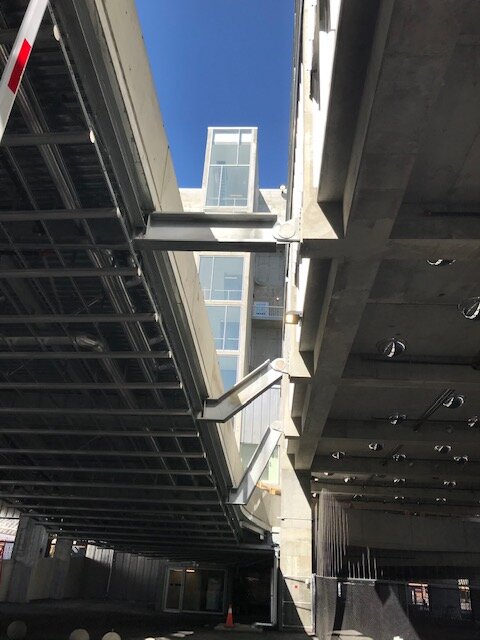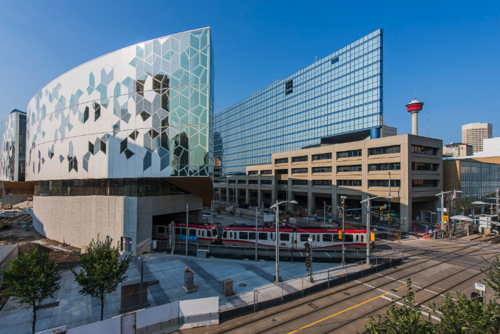Calgary: Parkades as Cathedrals!
Calgary’s newest parking cathedral (Yes, that is how the architects call Calgary’s newest parkade) is “Platform” a 508 stall above-ground parkade in East Village along 9th Avenue at 3th St SE, near the Central Library and National Music Centre (both of which have no on-site parking). Early renderings of the building had it glowing at night as if there was some spiritual illumination inside.
Calgary is home to several other unique looking parkades, that some might think are cathedral-like.
Original conceptual rendering of Platform Parkade, with its surreal lighting, suggested a revelation.
Here is what it looks like today.
Other Cathedral Parkades
I remember when the red brick Centennial Parkade on 9th Avenue SW was being built, someone said to me “that is the best looking building in downtown.” They also thought it was an office building, which was a compliment to the architects Gibbs Gage who didn’t want it to look like an ugly parkade. The SAIT parkade with its soccer/football field on the roof and mural façade is also special, as is the colourful Lego inspired parkade at the Alberta Children’s Hospital.
Downtown is also home to several PARKades i.e. underground parkades with parks on top. The James Short Park has 867 parking stalls underneath it, the McDougal (School) Center has 658 stalls and the Municipal Building garden 640.
Did you know there are 770 stalls underneath the Harley Hotchkiss Garden in the middle of downtown? In the Beltline, there is a parkade underneath Haultain School Park for those living in the two residential buildings on the east side of the park.
Centennial parade on 9th Ave SW.
SAIT Parkade
SAIT Parkade facade artworks as seen from LRT train.
Alberta Children’s Hospital parkade has a fun Lego design.
Platform Cathedral
The Platform parkade is not only a cathedral in its architectural design, but also in how much it cost - an astounding $80 million or $160,000 per stall - three time the cost of the average parkade stall.
But, before you get you shirt in a knot, one of the reasons for the high cost is the building has been designed so in the future it can be converted from a parkade to an office or residential building depending on the need. This mean the ceiling heights are 1.5 times higher than a normal parkade, there is a central atrium for natural light to penetrate into the middle of the building and the floors are level, unlike the ramps of a normal parkade.
In addition, because the parkade is next to the CP rail tracks, there are additional structural changes to protect the building in case of a derailment and deal with vibrations from trains. There are also issues with the high water table on the site, which meant cost for sump pits and other elements to prevent flooding.
Perhaps the biggest reason for the additional cost is the parkade is built over the LRT tunnel which means the building is more like a bridge, making the design and construction of the structural support of the building more costly than a conventional above-grade parkade.
The parkade also includes 50,000 square feet of office space for Platform Innovation Center, a space to help foster start-up Calgary tech companies. Currently 50 partners and growing have signed up to be part of the Platform Innovation Centre. The ultimate goal is to triple Calgary’s tech sector by 2031 to create 30,000 new jobs at 3,000 new companies.
And it will also have a public sports court where anyone can play basketball and other court games.
This rendering of Platform illustrates how it looks like cruise-ship.
Hide The Parkade
Designed by Kasian Architecture’s Calgary office and Winnipeg’s 5468796 Architecture, the façade of the building creates as very futuristic look with thousands of metal eavestrough-like tubes or pickets that reflect Calgary’s bold prairie light to create a shimmering effect. For some reason it looks like a huge xylophone to me. Along 9th Avenue the façade has a waved shape that reminds me of sound wave, which then links the building to the National Music Centre. In reality the façade with its 3,500 pickets is a way to hide the ugly concrete parkade shell beneath and serves as the exterior railing or screen for parkade on the upper floors.
FYI: The façade of the building evolved from a mesh, to perforated panels to the final picket design, as design team responded to snow, wind and ice analysis and even the climb up it.
Retired Architect Tom Tittemore notes “the use of low-maintenance materials in intriguing ways to disguise mundane above ground parking lots is very popular today. You can find similar facades on the back of the Palliser Parkade along 10th Ave and University of Calgary’s 8th & 8th building parkade. The use of: low-maintenance materials (usually metallic) in intriguing ways, graphically-pleasing signage, creative lighting; and public art on the exterior of parkades, offers vehicle drivers, cyclists and pedestrians greater visual delight from afar and up close.”
Screen added to Palliser Square Parkade along 10th Ave SW as part of its modernization redevelopment that included a new office tower.
Questions
From a cost perspective the 9th Ave site over the LRT tunnel was not the best site for a large building of any kind. One can also question the need for building new office space when there was already over 10 million square feet of vacant, downtown, office space when the project was still in the conception stage. Others will question the decision to spend $80 million to park cars when thousands of Calgarians are homeless.
Last Word
Only time will tell if Calgary’s newest “Cathedral” will provide the benefits to justify the incredible costs. For now, it is another piece in the multi-billion dollar East Village, Greater Downtown puzzle/experiment.
Platform joins the Central Library and Municipal Building as one of several City of Calgary projects designed to revitalize the east end of downtown over the past 40+ years.







