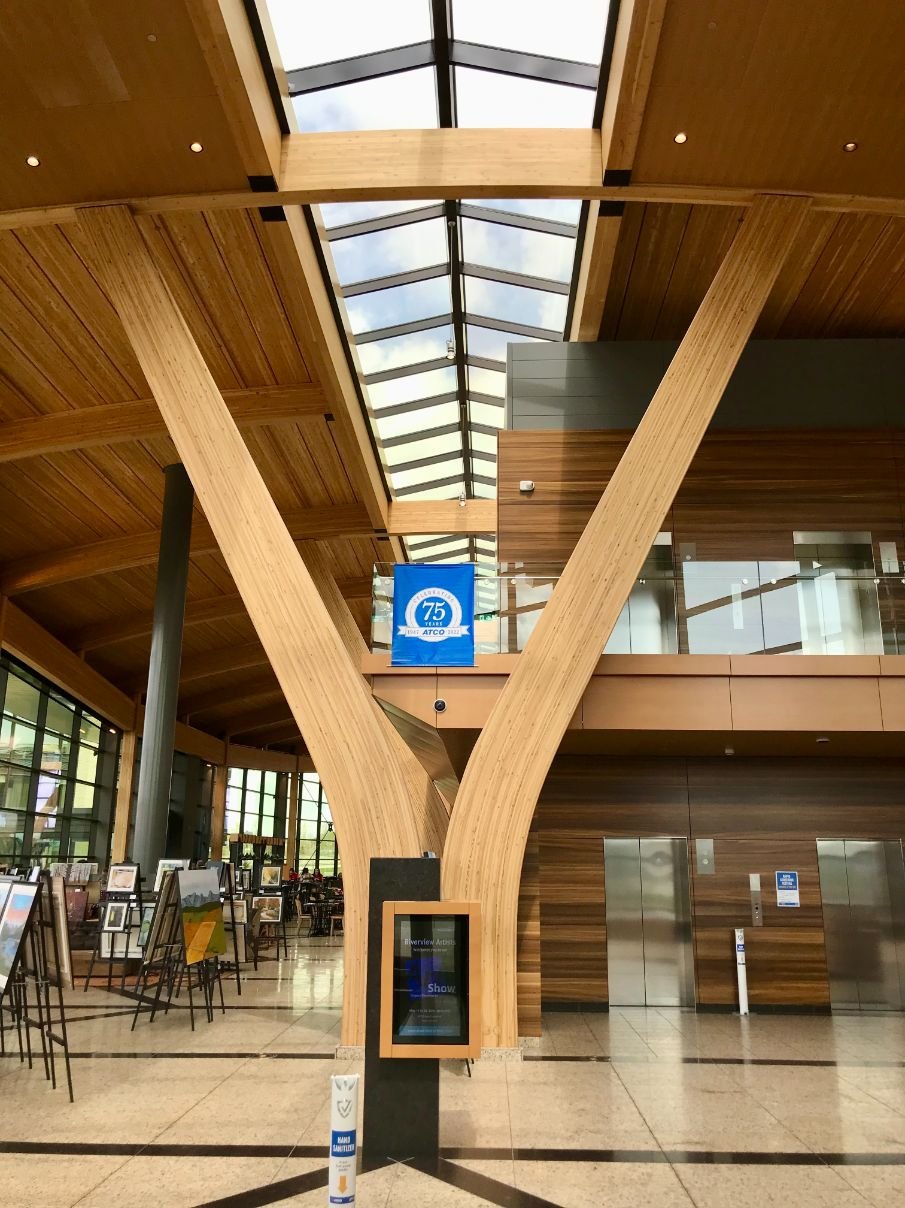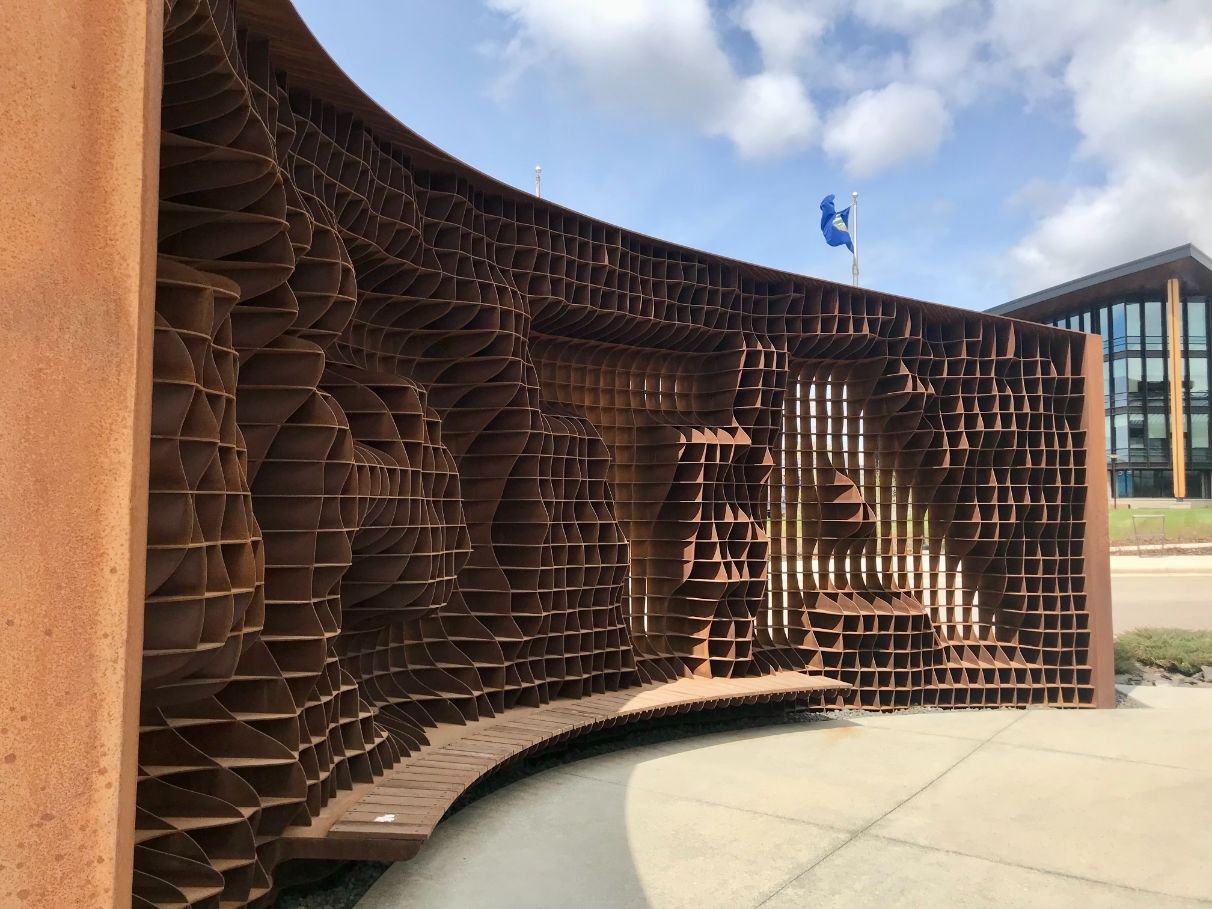Calgary Hidden Gems: ATCO Campus / Blue Flame Kitchen
Shame on me…damn COVID…for whatever reason, it has taken me much too long to check out ATCO’s new campus just off of Crowchild Trail and 50th Ave. SW. I must have passed it 100s of times, always thinking “that building looks interesting,” but it wasn’t until recently that I actually visited.
WOW! Not only is it an architectural gem, but the Blue Flame Kitchen Café in the lobby is one of Calgary’s best kept café/bistro secrets! FYI: They have rental space for community meetings and cooking workshops for all ages.
History
ATCO began in 1947 in Alberta, Canada when father S.D. and son R.D. Southern started Alberta Trailer Hire to provide housing accommodations to workers in Canada’s first oil boom. With initial revenues of $1,077 and 15 utility trailers, the father and son set a bold course to service Alberta’s booming oil industry. Today, ATCO is a diversified $22 billion enterprise with 7,000 employees worldwide providing innovative and integrated solutions in Structures & Logistics, Electricity, Pipelines & Liquids and Retail Energy.
ATCO operates the Blue Flame Kitchen (BFKP) as a public resource and hotline where Albertans can reach home economists for expert advice on everyday household questions. The original aim was to help homemakers get the best results when using natural gas.
From website “Back then, natural gas was an exciting and new fuel to most Albertans. We taught them how to use new appliances powered by natural gas and offered recipes best suited for this “wonder fuel.”
Today, the Blue Flame Kitchen offers not only in-person and online workshops, but also a dramatic café/bistro in the lobby of their ATCO Corporate campus.
FYI: Canadian Western Natural Gas employee Hesperia Lee Aylsworth started the first ATCO Blue Flame Kitchen in Calgary in late 1929. First known as the Home Service department, its goal was to help customers in southern Alberta get the most from their natural gas service. Later in 1930, Kathleen Esch supervised the creation of a similar Home Service department for Northwestern Utilities Ltd. and its customers in Edmonton and its service area.
Public-Friendly Design
ATCO Corporate Campus consists of three buildings – two, four-storey office buildings (each with their own atrium) with a canoe-shaped pavilion - called ATCO commons – between them. The latter, ATCO Commons is open to the public and provides the WOW factor for the campus with is unique shape, vaulted ceiling, skylight and extensive use of wood. It is very reminiscent to the lobby of Calgary’s Central Library – both of which opened in 2018.
ATCO Commons has the feeling of walking into a luxury mountain lodge or boutique hotel. The space is inviting, bright, warm and uplifting – exactly how every office lobby should feel. It serves not only as the lobby for the offices, but as a living room, lunchroom, rumpus room and meeting space with tons of soft seating, two fireplaces, as well as an outdoor plaza complete with a fire pit and colourful Adirondack chairs.
When we visited, it also served as a community art gallery with local artists exhibiting their work.
I later learned there are four shared meeting rooms in ATCO Commons that are available for the public to rent in the evenings and weekends. Woven throughout the campus are landscaped spaces providing employees and the community with a lush natural setting for year-round enjoyment. Residents are encouraged to enjoy the green space, use the walking paths, and explore the campus.
Now that is public-friendly!
Note: Calgary’s Blue Flame Kitchen used to be in the lobby of the ATCO’s downtown office tower on 11thAve and 8th St SW, where they also had a small ATCO museum showcasing historical artifacts and stories from the company’s past. Recently I checked to see if the museum was still open to the public – sadly it was not.
Entrance Sign / Public Art?
At the south entrance to the building is unique ATCO sign designed by Heavy Industries and Studio North in close collaborative with Nancy Southern, Chair & CEO of ATCO Ltd. The piece has three elements, the outer two are rusty brown open grid “C” shaped metal structures that incorporate the four ATCO letters in the negative space as you walk around it. In the middle is a white panel that looks like the side of shipping container or one of ATCO’s trailers.
it immediately reminded me of Richard Serra sculpture, who is known internationally for his large-scale, site-specific, rusty steel sculptures the link landscape, urban and architecture. The mysterious structure invites visitor to walk around and inside it trying to figure out what it is. Is is art? Is it a sign? Can it be both?
The sculpted interior surface looks like the foothills and/or the Rocky Mountains.
And Yes Food Fun
The Blue Flame Kitchen Café offers light lunches – sandwiches, salads and soups – at great prices, Monday to Friday 8 am to 2 pm.
There are also some takeaway meals, soup and even some kitchen goods. It is also a full-service café serving Calgary’s Heritage Roasting Company.
Too full after enjoying our coffee and sandwiches, we took our apple pie home to enjoy later. Yes, it was delicious - full of huge chucks of apple, served with a dab of whipping cream.
What is sadly missing is a storyboard that shares with visitors the history of the Blue Flame Kitchen as it is part of Alberta’s pioneering history. Link: Blue Flame Kitchen Info
Last Word
The architects for this project were Pickard Chilton with Gibbs Gage Architects serving as the local architects. This same team designed 8th Avenue Place, which has one of downtown Calgary’s most dramatic office lobbies.
Downtown Calgary would be a much more public friendly place if every office lobby was designed like ATCO’s with a public café/bistro space, or some other use (e.g. fitness centre, climbing wall etc.) that operate seven days a week, rather than being a sterile, empty space that kills the street life, evenings and weekends.
It would be great if the lobbies of the new Stephen Avenue Quarter’s (SAQ) office, hotel, and residential towers each had a pedestrian-oriented commercial space integrated in them. Given it is being designed by Gibbs Gage Architects perhaps they can apply what they learned from the ATCO Commons to the SAQ project.
If you like this blog, you will like these links:
111 Places in Calgary Thay You Must Not Miss!
Calgary: 59+ Free Fun Things To See & Do!
Calgary Hidden Gems: Avro Museum at Springbank Airport













