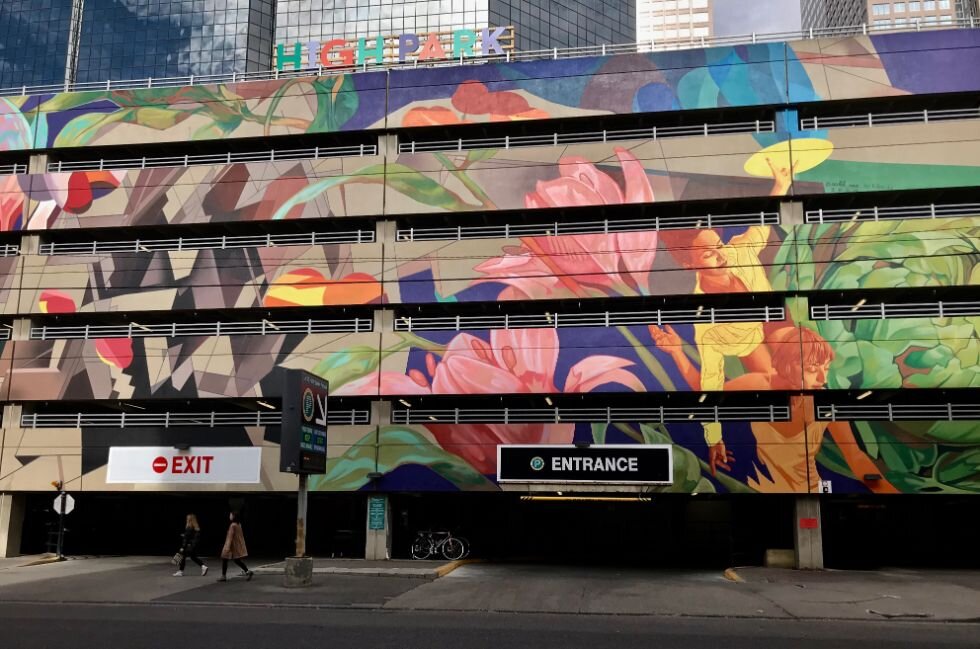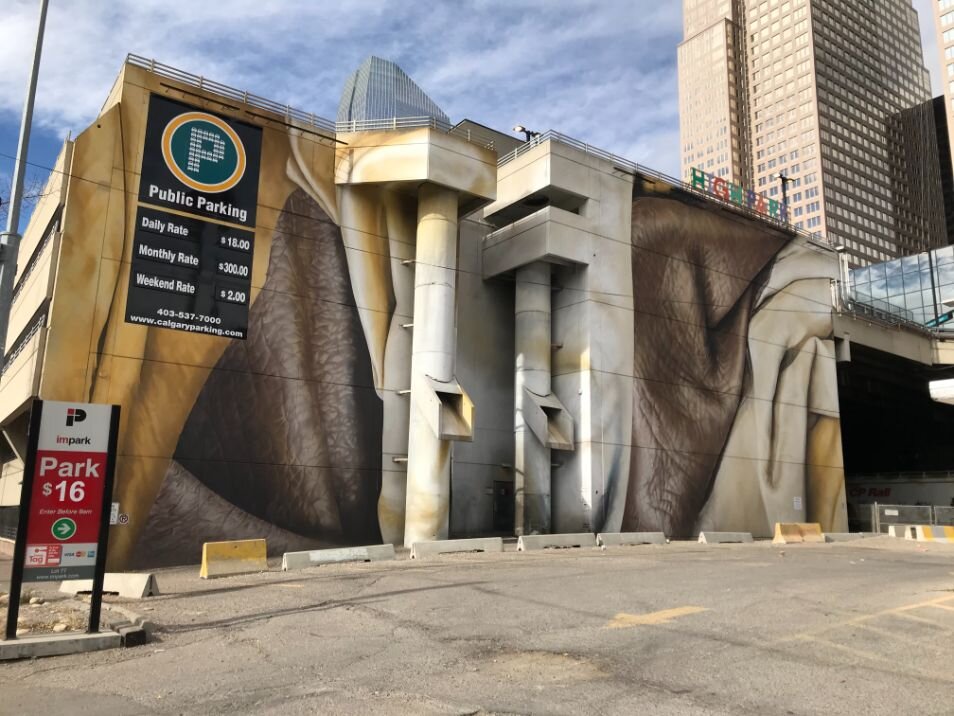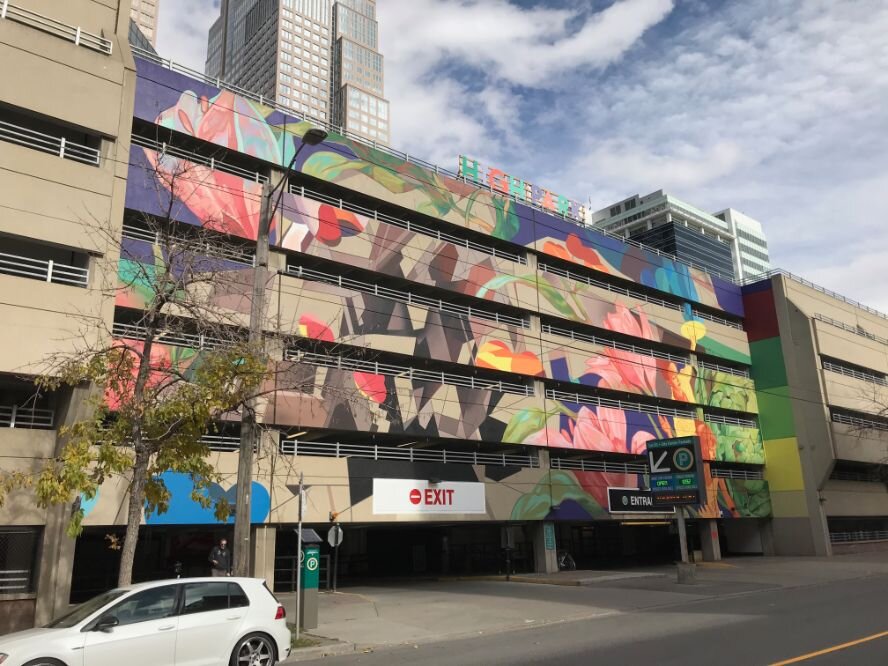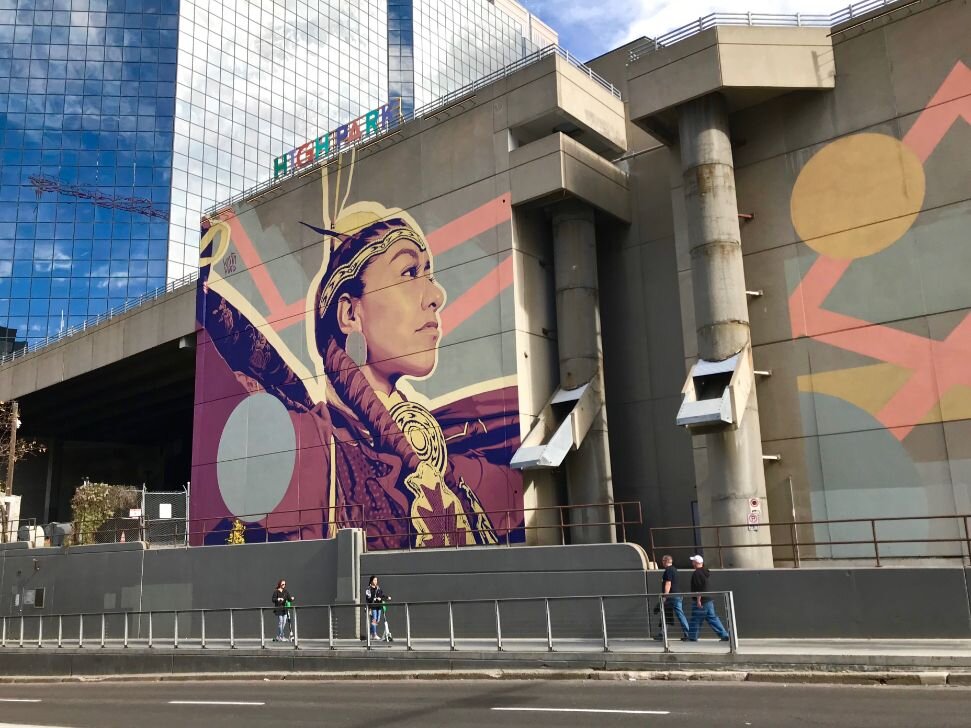Calgary’s Stunning Parkades “Get No Respect”
I kept procrastinating about doing a blog about Calgary’s three unique above-ground parkades for some unknown reason until I saw a blog on
Flipchart entitled, “House of Cars: 8 Stunning Parkade Structure Designs.”
Its first paragraph reads:
“Ever since Miami’s 1111 Lincoln Road, designed by Herzog and de Meuron, put the parking structure on the architectural map, there’s been a steady stream of other projects that elevate the lowly building type. They may not be hosting wedding ceremonies and dinners as 1111 Lincoln Road has, but they still have the visual chops to delight, shock or surprise. We take a look at eight parking structures that are also capable of engaging passersby in dialogue and the key material palettes their architects used. (And you’ll be surprised to know that some of these gems were pre-Lincoln Road.)”
I was aware of the fancy 1111 Lincoln Road parkade and the fanfare it got when it opened in 2010, for its design and because of the world-renowned architectural firm, Herzog and de Meuron, who designed it. Imagine stooping so low as to design a parkade.
A quick flip through the blog and yes, there are some stunning parkades, but Calgary’s Centennial Parkade, Alberta Children’s Hospital Parkade and SAIT Parkade could easily go head-to-head with any of author’s Shelia Kim’s picks.
This is the stunning, shimmering, facade of the SAIT Parkade that from a distance becomes a huge artwork.
The Ombrae Sky mural on facade of the SAIT parkade. (photo credit Ombrae Studio)
SAIT Parkade is located next to Calgary C-Train so it is seen by thousands of people everyday. (photo credit: Ombrae Studio)
SAIT Parkade
To say Vancouver’s Bing Thom Architects and Calgary's MTa (Marshall Tittemore Architects) parkade is a stunning work of art is an understatement. In fact, the entire east and south façades are actual artworks created by Vancouver artist Roderick Quin. The metal façade with its thousands of holes resembling opened tabs of a beer can, each strategically punched, create a giant (560 feet long for the east wall and 260 feet for the south wall) artwork titled "The Ombrae Sky" inspired by the dramatic prairie clouds and skies. The artwork not only changes throughout the day with the changing light, but also allows natural light into the parkade. The star of this show is Quin and his programable Qmbrae sculptural system.
The structure is nicely nestled into a hill on campus, allows for the roof to be an artificial turf playing field for SAIT athletes. It also provides a perfect vantage point to view the campus’ signature 1921 Heritage Hall and Calgary’s stunning downtown skyline.
Its two very contemporary glass pyramids thrusting out of the ground serve as access points to the campus from car parkade and also allows more natural light into the parkade. They create tension, drama and a little playfulness in juxtaposition to the stoic, gothic architectural statement of Heritage Hall.
The parkade won a Mayor's Urban Design Award in 2011 for best urban architecture, it should have also won for best public art. It is a shame most Calgarians have probably never seen the parkade’s artwork (one of Calgary’s best public artworks) or Calgary’s delightful pyramids.
Aerial view of SAIT Parkade with wrap around mural and roof top playing field (photo credit: Bing Thom Architects).
Glass pyramid entrance from campus ground level with Heritage Hall in the background.
Close up of cloudscape mural from ground level.
The Ombrae Sky transforms into smoky, burning fire mural at night. (photo credit: Ombrae Studio)
Centennial Parkade
The common downtown joke back in 1995 when Centennial Parkade was being built was that the City was getting calls from people wanting to rent office space in the new building going up at the along 9th Avenue between 5th and 6th Streets. It looked good then and still looks good 20 years later – brick is timeless!
Centennial Parkade from across the tracks.
Centennial Parkade Colonnade is devoid of pedestrians as there is not pedestrian oriented businesses located along it.
The brick façade give it more of a warehouse or office building look than a parkade. Not surprising as the design was inspired by the early 20th century brick warehouses that lined the downtown CPR tracks at that time and still be found along 10th Avenue SW.
Some still call it the Taj Mahal of parkades because instead of being an ugly, bare concrete utilarian structure it makes an positive architectural statement and fits with the history and sense of place next to the Canadian Pacific Railways’ main line.
Completed in 1996 and designed by Calgary’s Gibbs Gage Architects, today it is home to not only 840 heated parking stalls, but also 17 cows in the Udderly Art Pasture. What is this you ask?
Back in the year 2,000 one of Calgary’s millennium projects was to create and place 100+ cow sculptures throughout the city, but mostly downtown. As a legacy to the project, 17 of the cows found a permanent home in the +15 (second floor) walkway along 9th Avenue SW. Accompanied by information panels with fun factoids, photo of all 100+ cows, it is a great place to bring young children.
+15 level of the Centennial Parkade is bathed in sunshine in the winter. It is also home to the Udderly Art Pasture.
Could be better?
The City has been criticized, for not utilizing the site for something more than just a parkade. The opportunity for a couple of floors of live/work spaces for artists and entrepreneurs would have certainly help add more life to the block. We weren’t thinking mixed-use as much in the ‘90s as we are today.
And, while attempts were made to create a pedestrian-friendly colonnade along 9th Avenue with street-level retail spaces to animate the street it failed to attract any retailers. So, spaces were quickly converted into the Calgary Parking Authority’s offices, and remain so today.
Oh, and in case somebody thinks this beautiful parkade is a waste of taxpayers’ money, the parkade was paid for by the City’s “cash-lieu-policy.” The policy restricts downtown office developers to building only 50% of the parking requirements under their office towers and mandates them to give the city the cash to pay for the other 50% of the parking requirements in a parkade built and operated by the city.
Centennial Parkade looking west along 9th Avenue. Note the black hole that is the sidewalk colonnade for pedestrian to walk through to the Calgary Parking Authority offices.
Alberta Children’s Hospital Parkade
Opened in 2006, it is part of the Lego-inspired design of the complex. (Backstory: There was a children’s advisory group that helped the Calgary design team at Kasian Architecture design the building. The children said they wanted lots of bold colour and big windows, like something they would create with Lego, and they got it!)
The huge green parkade (not green because of its environmental features, but that is its colour) is very welcoming and playful with it large yellow and red blocks of colour and huge car graphics on the façade. Indeed, it is toy-like – even a big SUV or pick-up truck looks like a dinky toy when parked in this mammoth garage.
Most above-ground suburban parkades are open to the elements but this one is entirely enclosed and heated making it very patient and visitor friendly (for those struggling with strollers, wheelchairs and slow walkers). Don’t even think about criticizing this upgrading of the basic parkade design standards – the government did not fund it.
Alberta Children's Parkade uses bright colours and lots of large windows to create a cheerful atmosphere.
On the exterior facade are several very large storybook images of car.
Inside the parkade warm cheerful colours and children's graphics are employed to create a child-friendly atmosphere.
This stunning picture window has outstanding views of the downtown skyline and the Rocky Mountains.
City Centre Parkade
One of Calgary’s ugliest parkades was the City Centre Parkade built in the late ’70s as part of the mega Gulf Canada Square project. However over the past few years its facade has become a canvas for new murals and it rooftop has become a park. How cool is that?
The rooftop park that open in October 2020, quickly became a popular place for photo shoots. It provides amazing vistas of Calgary’s City Centre architecture.
Last Word
When it comes to widespread acknowledgement and recognition for Calgary’s urban design gems – buildings, public art, public spaces, bridges and yes even parkades, the words of the late comedian Rodney Dangerfield come to mind, Calgary “gets no respect.”
If you like this blog you will like these links:
Downtown Calgary: Putting the PARK into PARKades
Downtown Calgary: No Parking! No Cars! No Worries!




